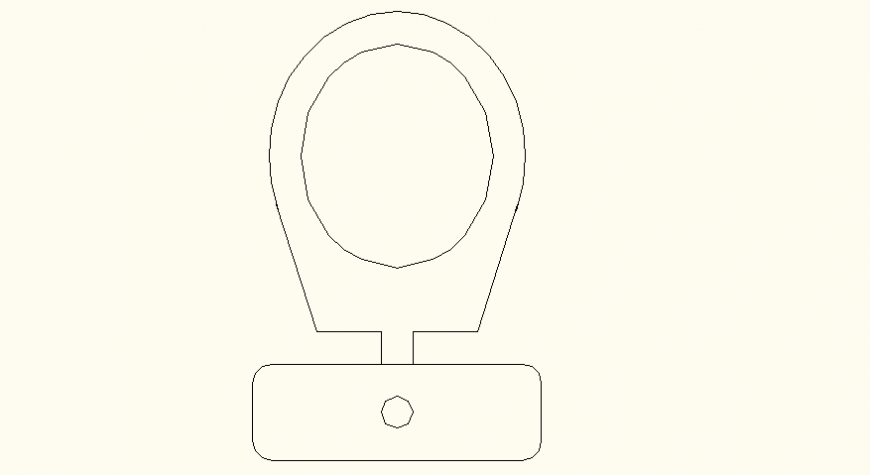Oval shaped sitting toilet detail dwg file
Description
Oval shaped sitting toilet detail dwg file, top view dteail, pipe detail, etc.
File Type:
DWG
File Size:
5 KB
Category::
Dwg Cad Blocks
Sub Category::
Sanitary CAD Blocks And Model
type:
Gold
Uploaded by:
Eiz
Luna
