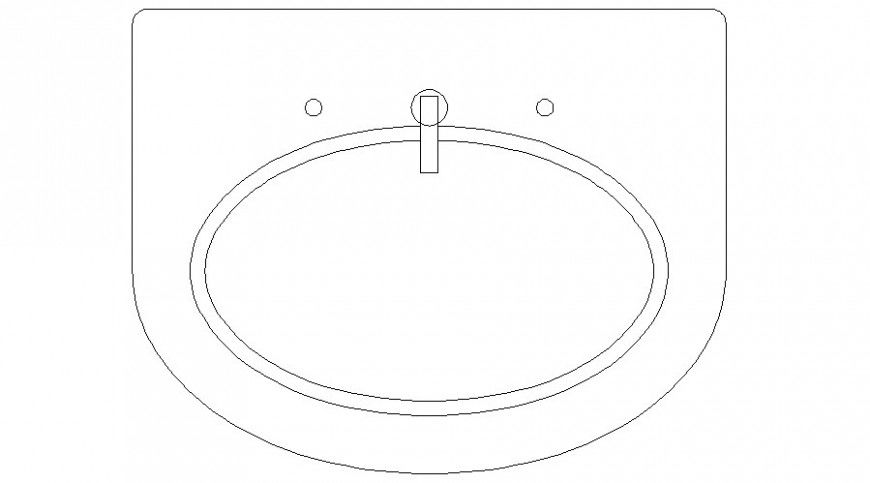2d view elevation of sanitary washbasin autocad software file
Description
2d view elevation of sanitary washbasin autocad software file that shows top elevation of washbasin made up of ceramic material and tap faucets details.
File Type:
DWG
File Size:
6 KB
Category::
Dwg Cad Blocks
Sub Category::
Sanitary CAD Blocks And Model
type:
Gold
Uploaded by:
Eiz
Luna

