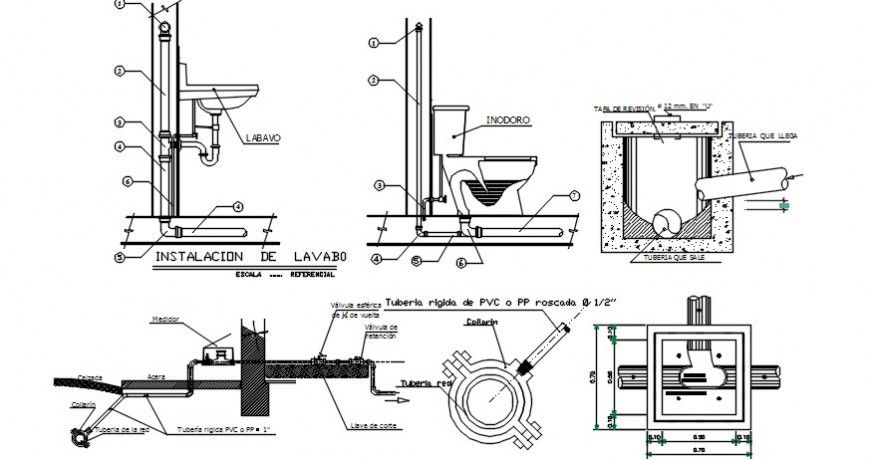2d sanitary installation detail dwg file
Description
2d cad drawing of sink and toilet installation sectional view, and gutter line pipe connection section view cad file, download free dwg file and use for multipurpose cad presentation.
File Type:
DWG
File Size:
1.4 MB
Category::
Dwg Cad Blocks
Sub Category::
Sanitary CAD Blocks And Model
type:
Gold
Uploaded by:
Eiz
Luna
