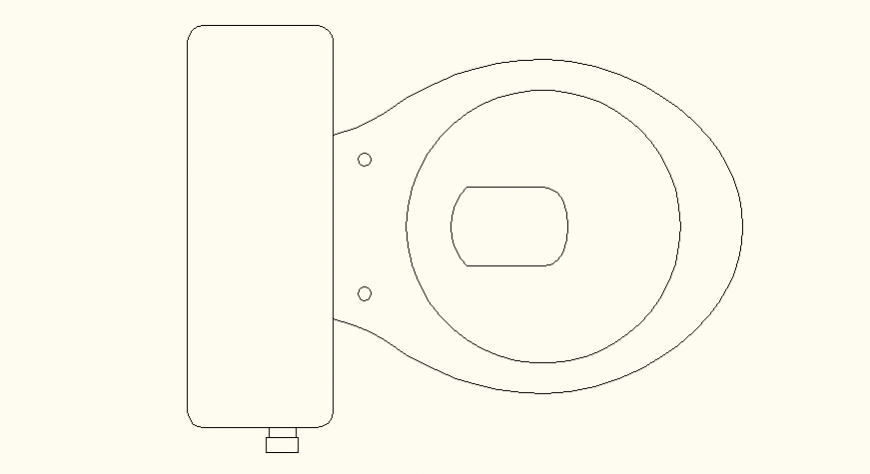English toilet detail plan AutoCAD file
Description
English toilet detail plan AutoCAD file, top view detail, m flush tank detail, etc.
File Type:
DWG
File Size:
6 KB
Category::
Dwg Cad Blocks
Sub Category::
Sanitary CAD Blocks And Model
type:
Gold
Uploaded by:
Eiz
Luna
