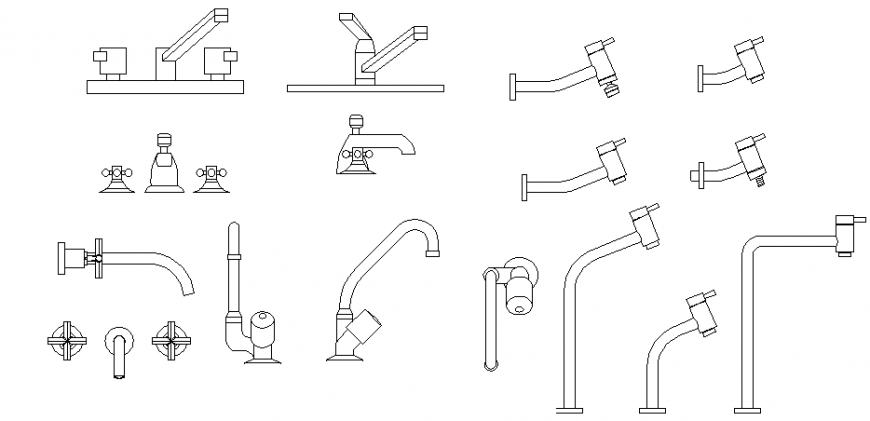Different shape of trap plan detail dwg file
Description
Different shape of trap plan detail dwg file, plan elevation detail, front elevation detail, side elevation detail, large and small pipe line trap detail, cold and hot water trap detail, trap different shape of handle detail, etc.
File Type:
DWG
File Size:
35 KB
Category::
Dwg Cad Blocks
Sub Category::
Sanitary CAD Blocks And Model
type:
Gold
Uploaded by:
Eiz
Luna

