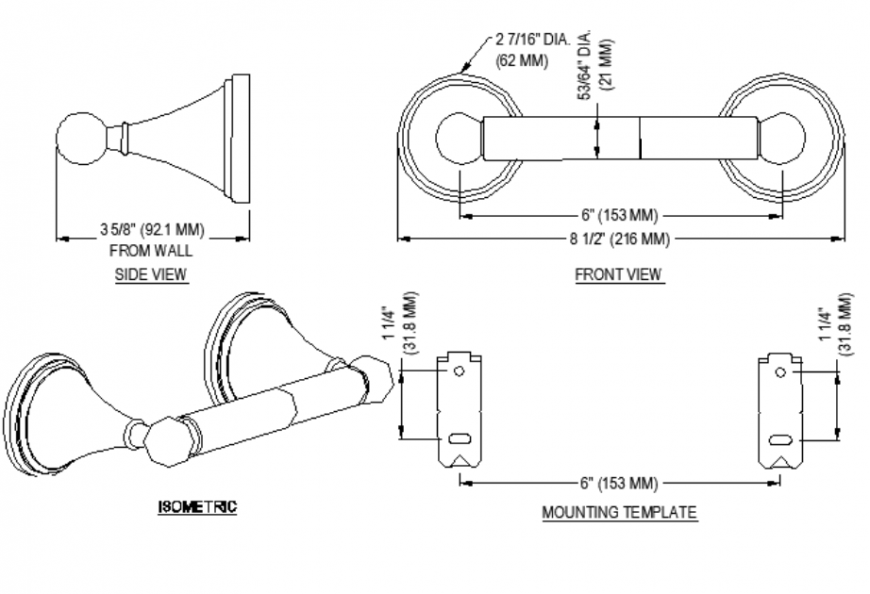Handle plan detailed dwg file.
Description
Handle plan detailed dwg file. The perspective view plan, elevation plan, top view plan with dimension detailing, etc.,
File Type:
DWG
File Size:
177 KB
Category::
Dwg Cad Blocks
Sub Category::
Sanitary CAD Blocks And Model
type:
Gold
Uploaded by:
Eiz
Luna

