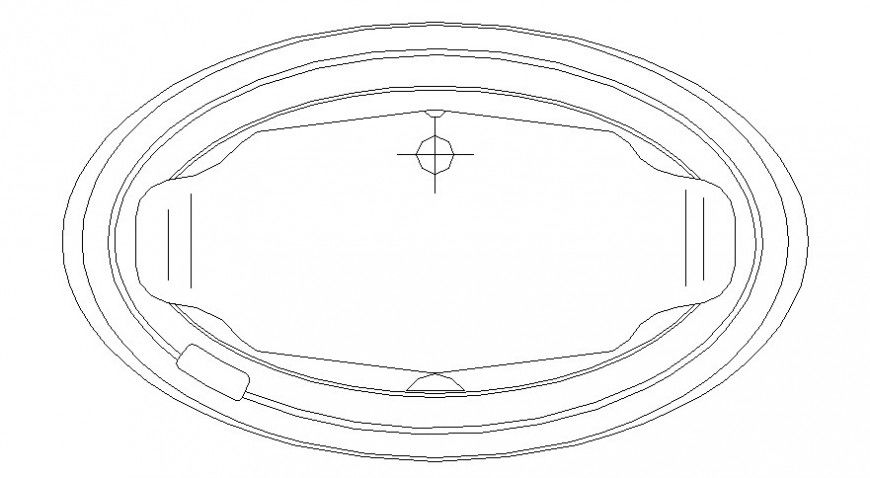Circular shape bath-tub design 2d view elevation autocad file
Description
Circulatr shape bath-tub design 2d view elevation autocad file that shows top elevation of bath-tub sanitary blocks made up of ceramic materail.
File Type:
DWG
File Size:
21 KB
Category::
Dwg Cad Blocks
Sub Category::
Sanitary CAD Blocks And Model
type:
Gold
Uploaded by:
Eiz
Luna

