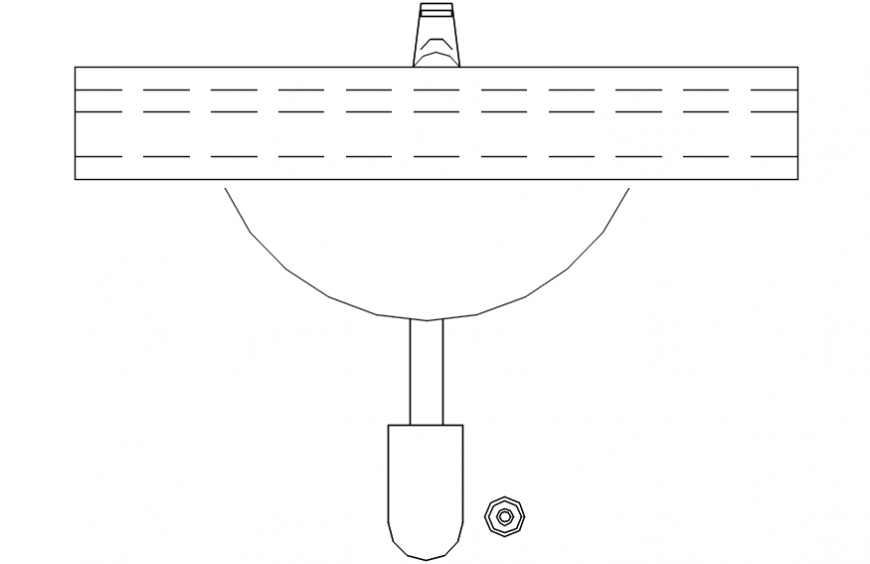Wash basin top view 2d
Description
Wash basin top view details dwg file,here there is 2d detailing of wash basin , tap details in auto cad format
File Type:
DWG
File Size:
5 KB
Category::
Dwg Cad Blocks
Sub Category::
Sanitary CAD Blocks And Model
type:
Gold
Uploaded by:
Eiz
Luna

