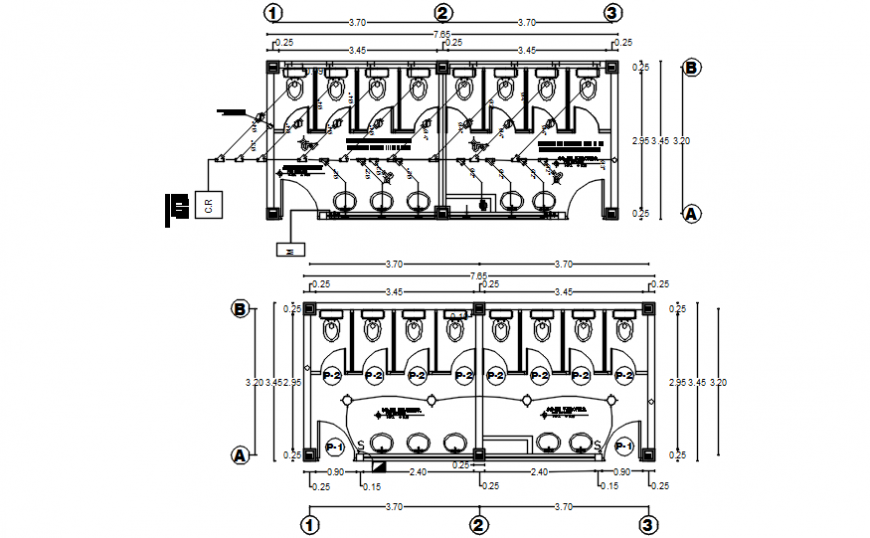Top view bathroom detailing dwg file
Description
Top view bathroom detailing dwg file. Here there is top view layout plan details wc details with basin details with dimensions details in auto cad format
File Type:
DWG
File Size:
285 KB
Category::
Dwg Cad Blocks
Sub Category::
Sanitary CAD Blocks And Model
type:
Gold
Uploaded by:
Eiz
Luna

