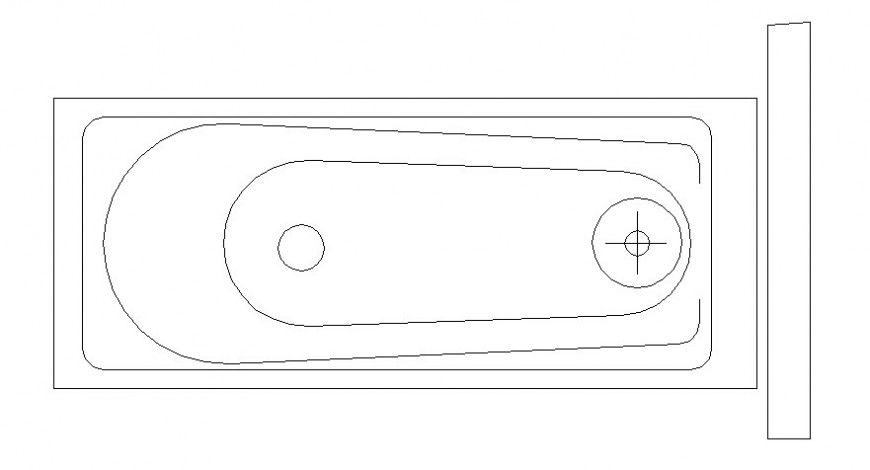Sanitary block of bath tub in AutoCAD file
Description
Sanitary block of bath tub in AutoCAD file its include plan of bath tub rectangular area and water outlet area and inner curved design of bath tub.
File Type:
DWG
File Size:
2 KB
Category::
Dwg Cad Blocks
Sub Category::
Sanitary CAD Blocks And Model
type:
Gold
Uploaded by:
Eiz
Luna

