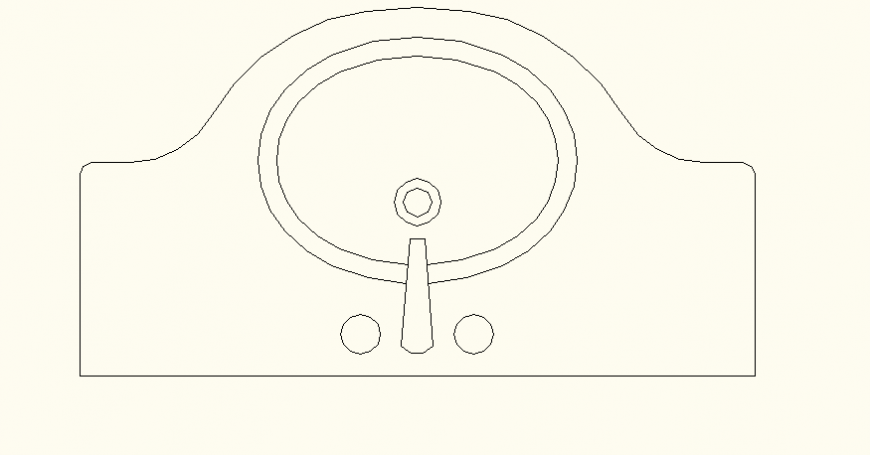Curve shape wash basin detail elevation dwg file
Description
Curve shape wash basin detail elevation dwg file, top view detail, tap detail, fillet detail, fillet detail, etc.
File Type:
DWG
File Size:
7 KB
Category::
Dwg Cad Blocks
Sub Category::
Sanitary CAD Blocks And Model
type:
Gold
Uploaded by:
Eiz
Luna

