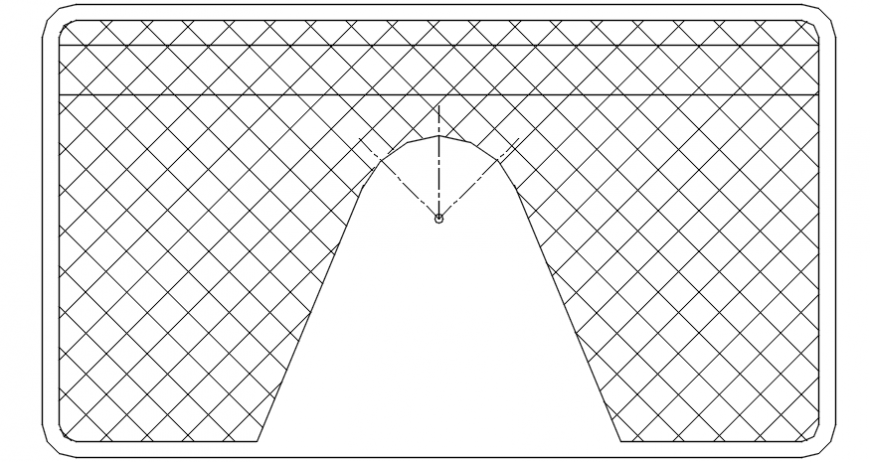Women Urinal DWG File Layout CAD Drawing for Bathroom Design
Description
Women’s urinal, including CAD layouts for precise AutoCAD planning. Architects and designers can efficiently implement these drawings for public and commercial restroom projects, ensuring functional and aesthetic placement of sanitary fixtures.
File Type:
DWG
File Size:
9 KB
Category::
Dwg Cad Blocks
Sub Category::
Sanitary CAD Blocks And Model
type:
Gold
Uploaded by:
Eiz
Luna
