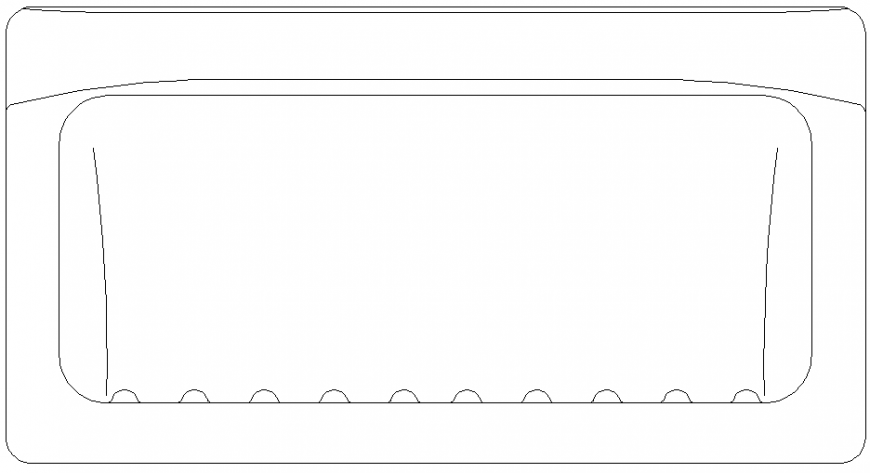Soap stand drawing plan in dwg file
Description
Soap stand drawing plan in dwg file. detail drawing of soap stand drawing , with dimensions, joinery details and other details.
File Type:
DWG
File Size:
5 KB
Category::
Dwg Cad Blocks
Sub Category::
Sanitary CAD Blocks And Model
type:
Gold
Uploaded by:
Eiz
Luna

