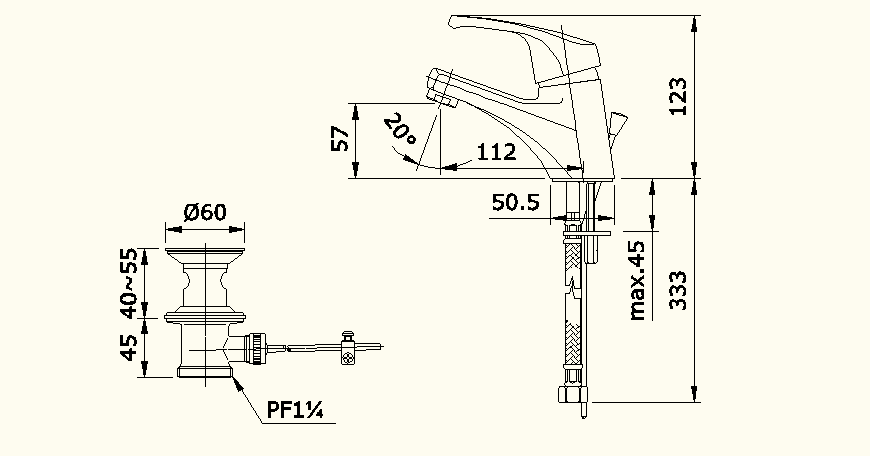Tap detail elevation and plan layout file
Description
Tap detail elevation and plan layout file, side elevation detail, dimension detail, hathcing detail, piping detail, etc.
File Type:
DWG
File Size:
49 KB
Category::
Dwg Cad Blocks
Sub Category::
Sanitary CAD Blocks And Model
type:
Gold
Uploaded by:
Eiz
Luna
