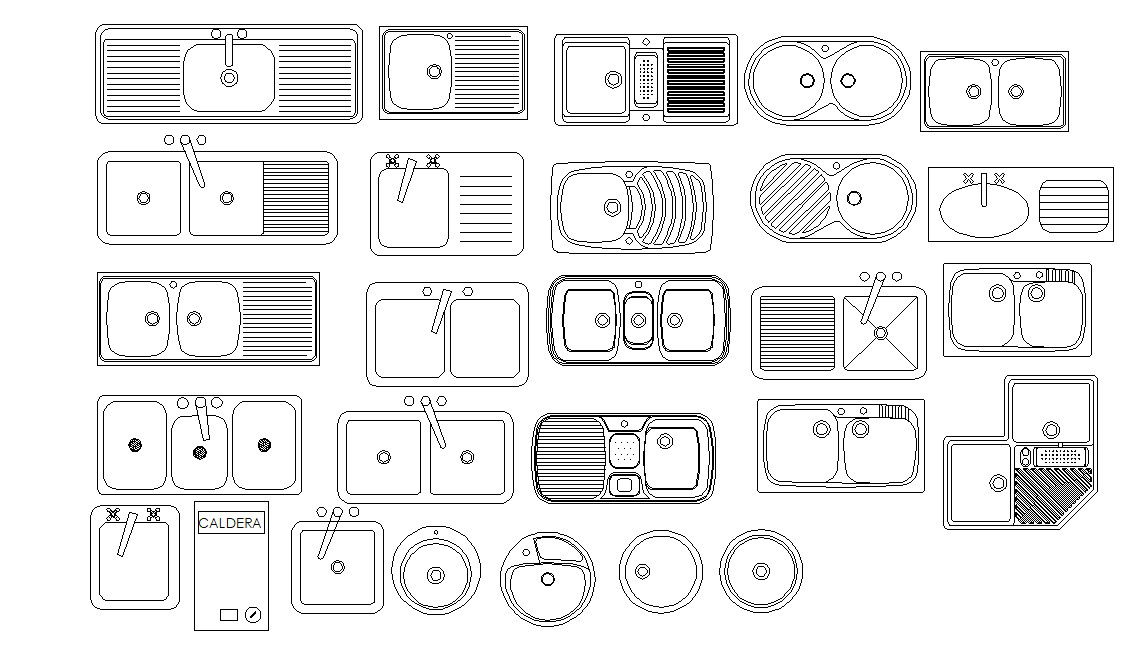Sanitary Ware Sink CAD Blocks Free Download
Description
Download free DWG file of sanitary ware free CAD blocks design includes different types of sink model, size and design.
File Type:
DWG
File Size:
11 MB
Category::
Dwg Cad Blocks
Sub Category::
Sanitary CAD Blocks And Model
type:
Free
Uploaded by:
