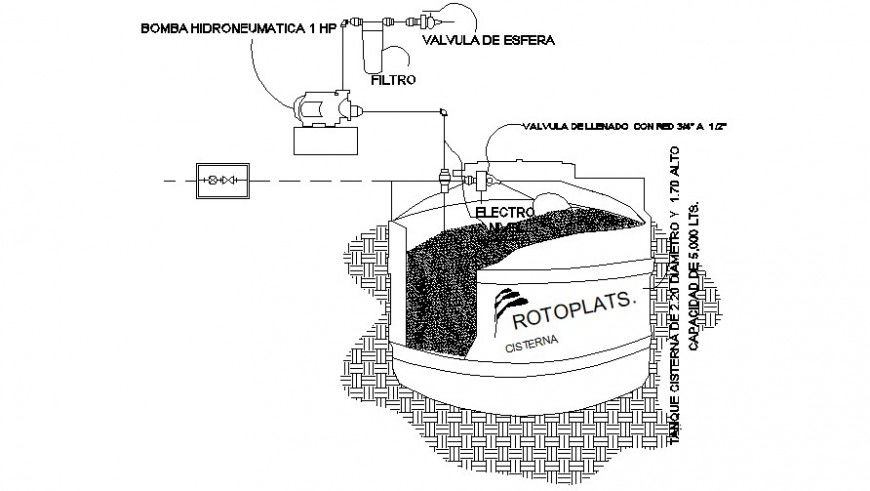water tank detail cad file
Description
2d cad drawing of water tank with pipe detail, download in free cad fileelevation area detail denotation and naming detail, 5000 liter water tank detail
File Type:
DWG
File Size:
42 KB
Category::
Dwg Cad Blocks
Sub Category::
Sanitary CAD Blocks And Model
type:
Gold
Uploaded by:
Eiz
Luna

