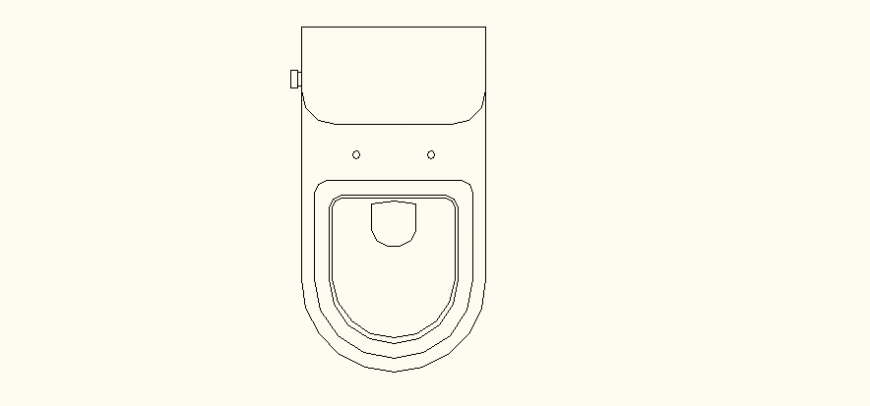Detail flushing toilet plan layout file
Description
Detail flushing toilet plan layout file, flush detail, top view detail, etc.
File Type:
DWG
File Size:
5 KB
Category::
Dwg Cad Blocks
Sub Category::
Sanitary CAD Blocks And Model
type:
Gold
Uploaded by:
Eiz
Luna
