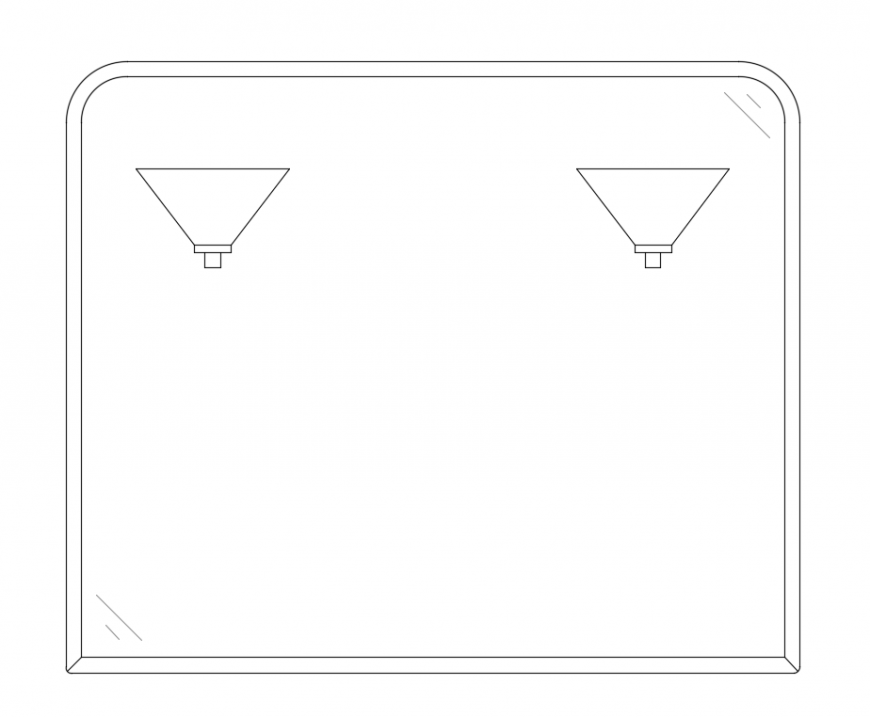Creative bathroom mirror cad block design dwg file
Description
Creative bathroom mirror cad block design that includes a detailed front view of bathroom glass mirror block design for multi purpose uses for cad projects.
File Type:
DWG
File Size:
155 KB
Category::
Dwg Cad Blocks
Sub Category::
Sanitary CAD Blocks And Model
type:
Gold
Uploaded by:
Eiz
Luna

