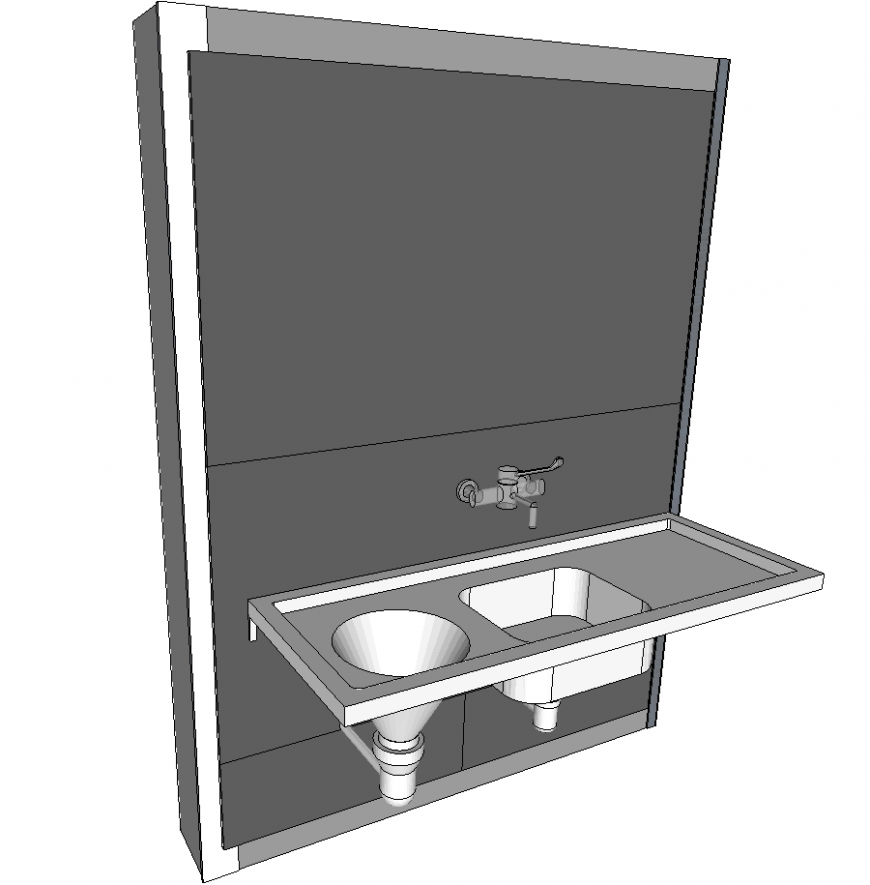The sink plan detail dwg file.
Description
The sink plan detail dwg file. The 3D sink plan with detailing of steel sink, metal, platform, tap, pipelines, outlet, etc.,
File Type:
DWG
File Size:
247 KB
Category::
Dwg Cad Blocks
Sub Category::
Sanitary CAD Blocks And Model
type:
Gold
Uploaded by:
Eiz
Luna
