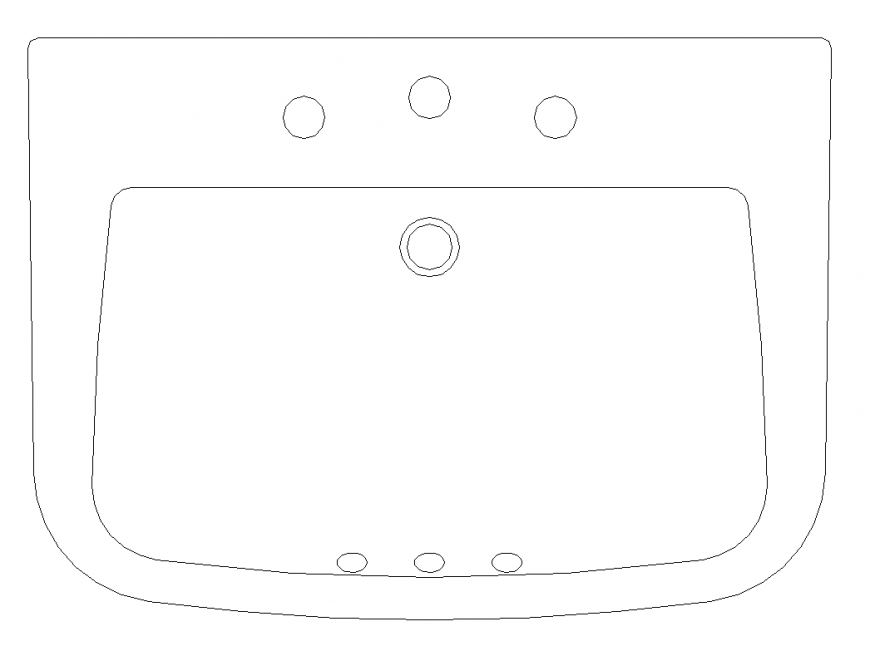Hand washing sink detail 2d view layout CAD blocks autocad file
Description
Hand washing sink detail 2d view layout CAD blocks autocad file, top elevation detail, tap detail, drain hole detail, etc.
File Type:
DWG
File Size:
6 KB
Category::
Dwg Cad Blocks
Sub Category::
Sanitary CAD Blocks And Model
type:
Gold
Uploaded by:
Eiz
Luna
