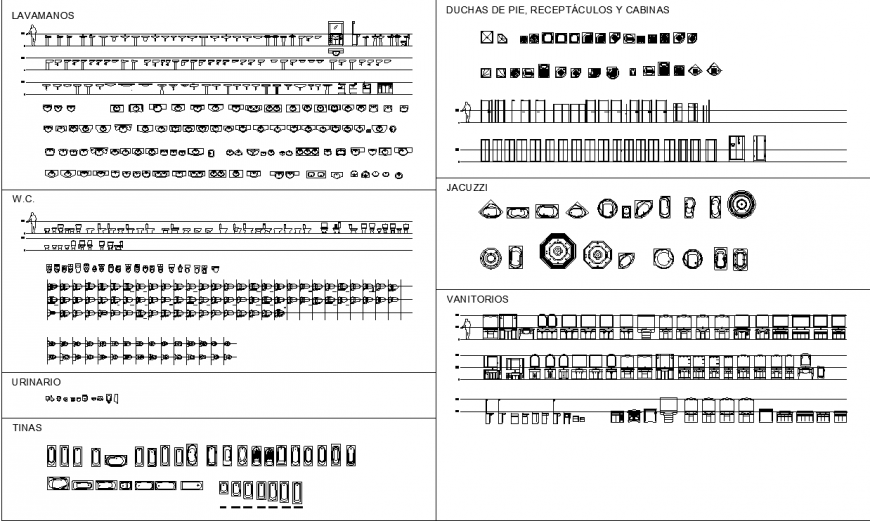Sanitary ware different blocks drawing in dwg file.
Description
Sanitary ware different blocks drawing in dwg file. detail drawing of Sanitary ware with vanitorios, Jacuzzi, lavamanos, w.c, and other details.
File Type:
DWG
File Size:
6.4 MB
Category::
Dwg Cad Blocks
Sub Category::
Sanitary CAD Blocks And Model
type:
Gold
Uploaded by:
Eiz
Luna

