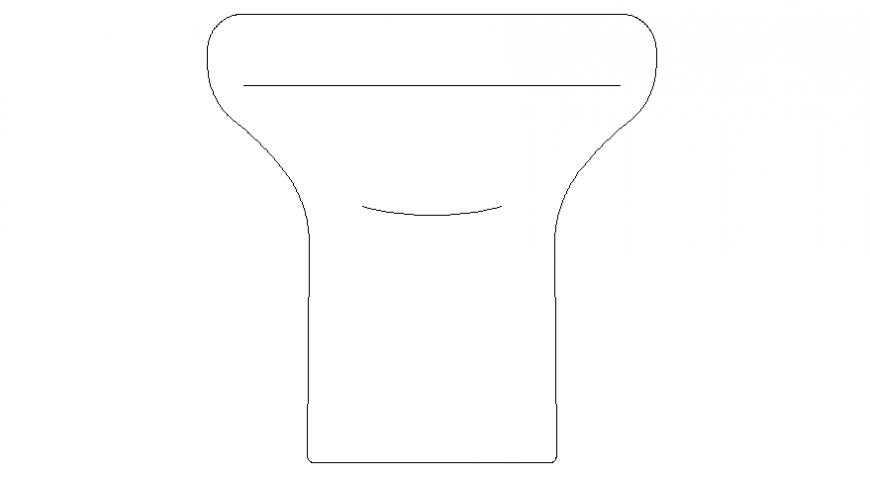Front elevation view of water closet in dwg file.
Description
Front elevation view of water closet in dwg file. detail drawing of Front elevation view of water closet with dimensions.
File Type:
DWG
File Size:
1 KB
Category::
Dwg Cad Blocks
Sub Category::
Sanitary CAD Blocks And Model
type:
Gold
Uploaded by:
Eiz
Luna

