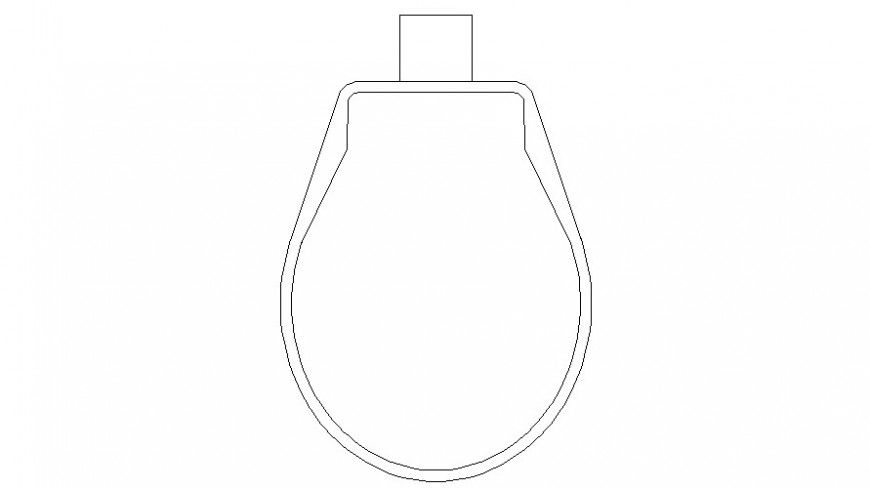Drawings 2d view blocks of sanitary water closet autocad software file
Description
Drawings 2d view blocks of sanitary water closet autocad software file that shows top elevation of watercloset made up of ceramic material blocks.
File Type:
DWG
File Size:
6 KB
Category::
Dwg Cad Blocks
Sub Category::
Sanitary CAD Blocks And Model
type:
Gold
Uploaded by:
Eiz
Luna

