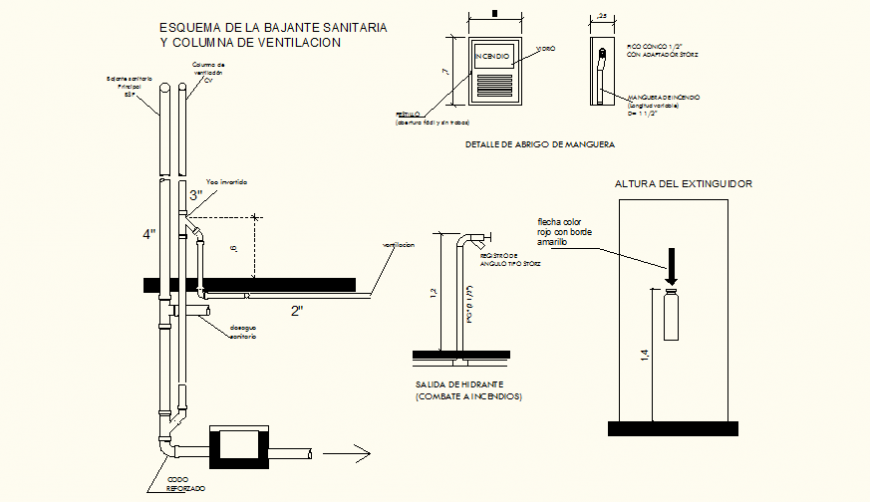Piping system and sanitary units detail elevation dwg file
Description
Piping system and sanitary units detail elevation dwg file, side eleavtion detail, connectiion detail, hatching detail, naming detail, top view detail, etc.
File Type:
DWG
File Size:
177 KB
Category::
Dwg Cad Blocks
Sub Category::
Sanitary CAD Blocks And Model
type:
Gold
Uploaded by:
Eiz
Luna

