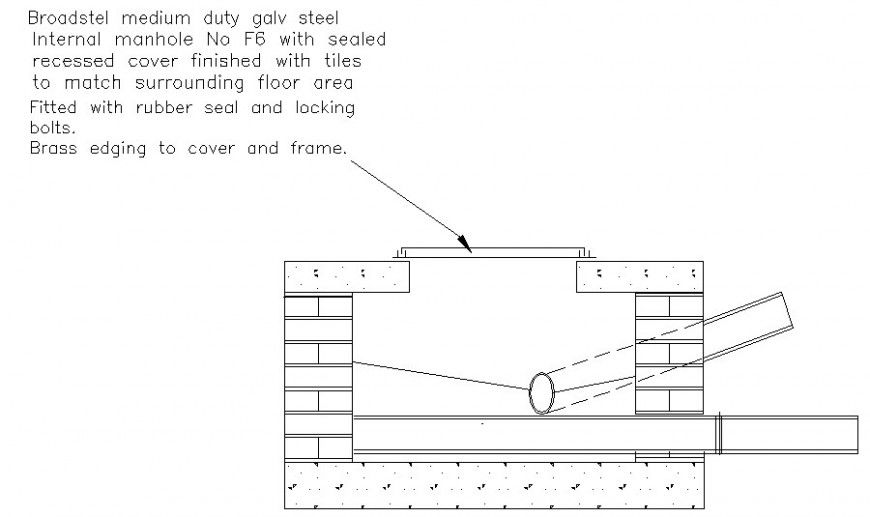Sewer system detail 2d drawing in this autocad file
Description
Sewer system detail 2d drawing in this autocad file which includes sewer pipe details with naming texts details and concrete work masonry details.
File Type:
DWG
File Size:
11 KB
Category::
Dwg Cad Blocks
Sub Category::
Sanitary CAD Blocks And Model
type:
Gold

Uploaded by:
Eiz
Luna

