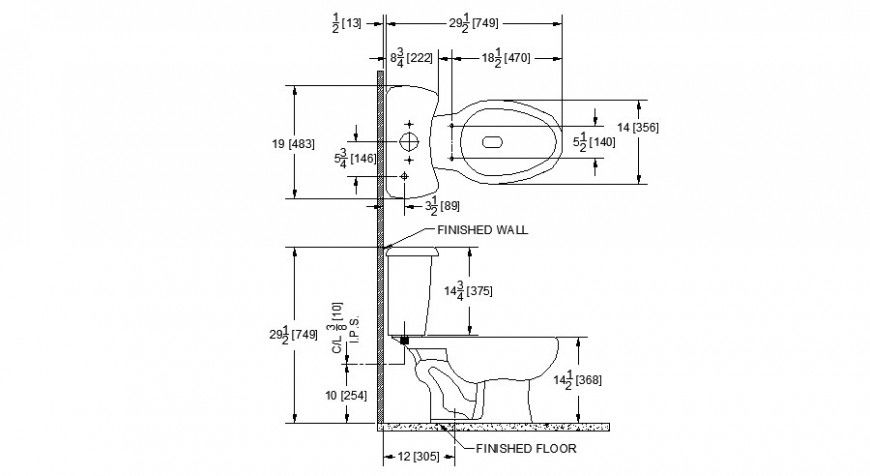Open type water closet sanitary view in auto cad
Description
Open type water closet sanitary view in auto cad plan include detail of elliptical shape of open system cover and elevation include main body and cover of water closet view.
File Type:
DWG
File Size:
29 KB
Category::
Dwg Cad Blocks
Sub Category::
Sanitary CAD Blocks And Model
type:
Gold

Uploaded by:
Eiz
Luna
