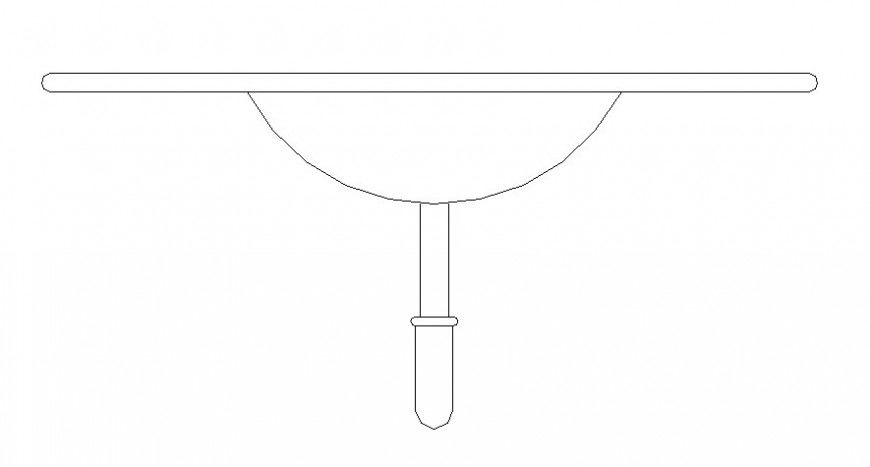Washbasin units details of sanitary blocks 2d view elevation dwg file
Description
Washbasin units details of sanitary blocks 2d view elevation dwg file that shows front elevation of washbasin made up of ceramic material and tap faucets details.
File Type:
DWG
File Size:
5 KB
Category::
Dwg Cad Blocks
Sub Category::
Sanitary CAD Blocks And Model
type:
Gold
Uploaded by:
Eiz
Luna

