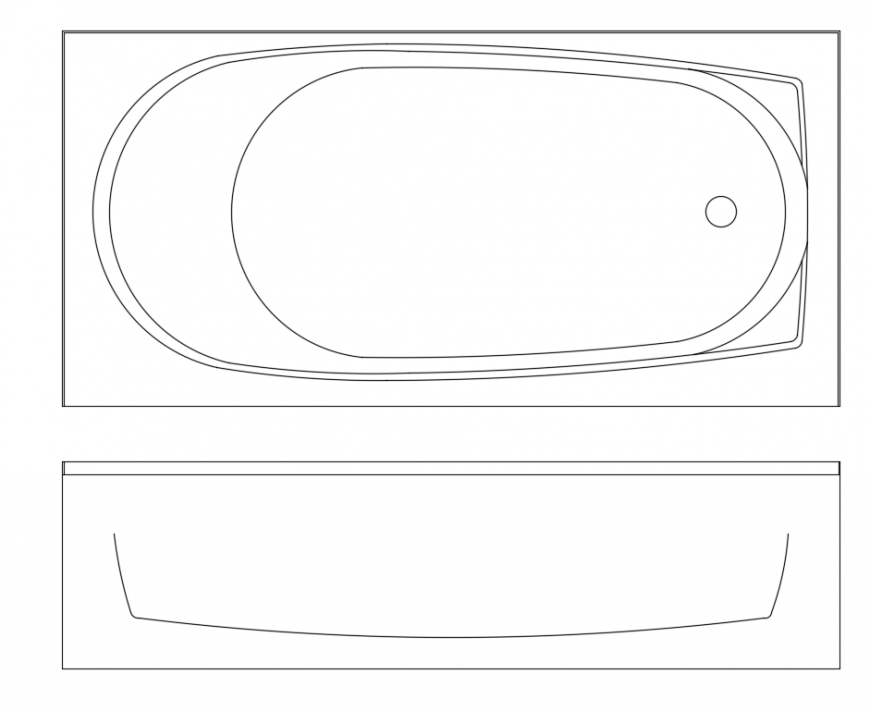Bath tub top and side view cad block design dwg file
Description
Bath tub top and side view cad block design that includes a detailed top view and front view block design for multi purpose uses for cad projects.
File Type:
DWG
File Size:
37 KB
Category::
Dwg Cad Blocks
Sub Category::
Sanitary CAD Blocks And Model
type:
Gold
Uploaded by:
Eiz
Luna

