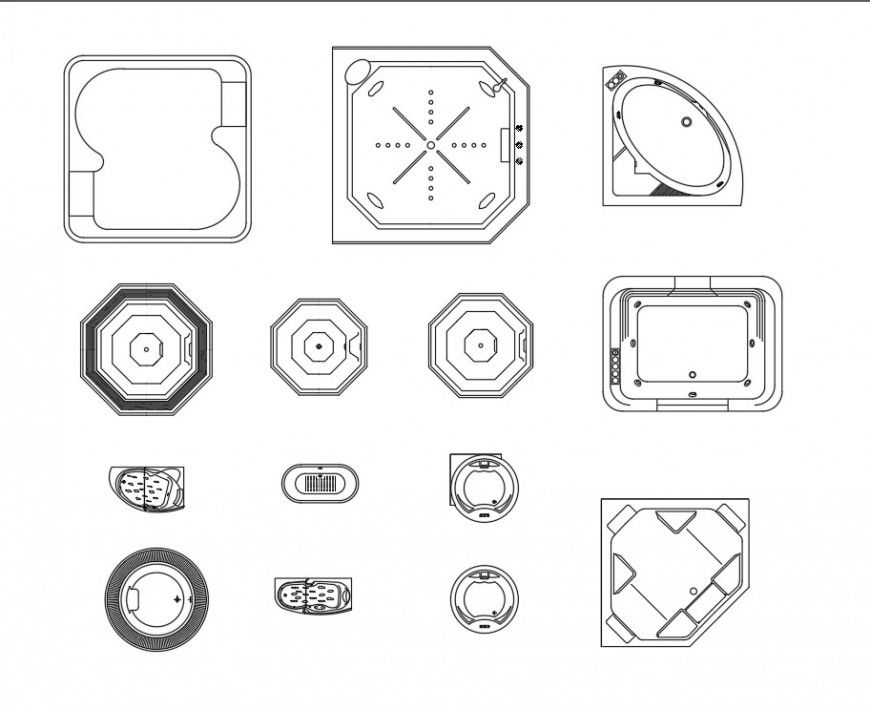Dimension Jacuzzi jpg file
Description
Dimension Jacuzzi jpg file, naming detail, main hole detail, hatching detail, arc shape Jacuzzi detail, hidden line detail, etc.
File Type:
JPEG
File Size:
81 KB
Category::
Dwg Cad Blocks
Sub Category::
Sanitary CAD Blocks And Model
type:
Gold
Uploaded by:
Eiz
Luna
