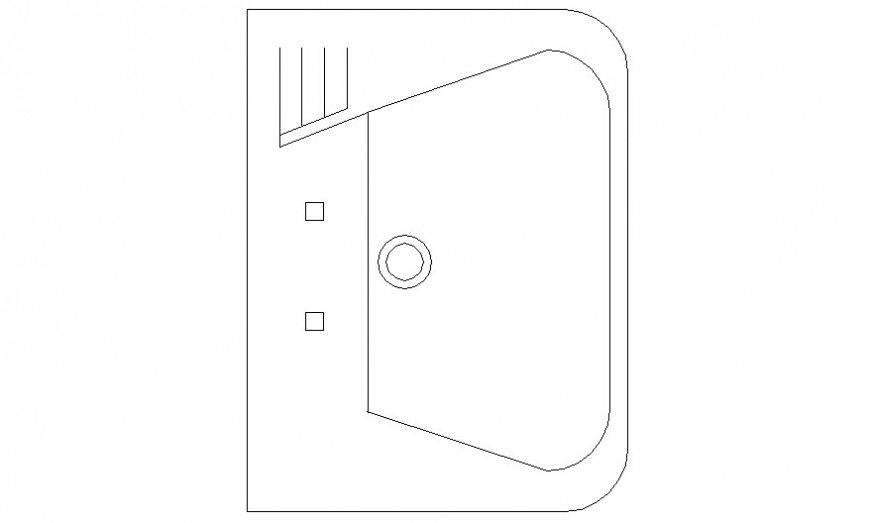Washbasin detail elevation 2d drawing in autocad
Description
Washbasin detail elevation 2d drawing in autocad which includes top elevations of washbasin made up of ceramic material block.
File Type:
DWG
File Size:
2 KB
Category::
Dwg Cad Blocks
Sub Category::
Sanitary CAD Blocks And Model
type:
Gold

Uploaded by:
Eiz
Luna
