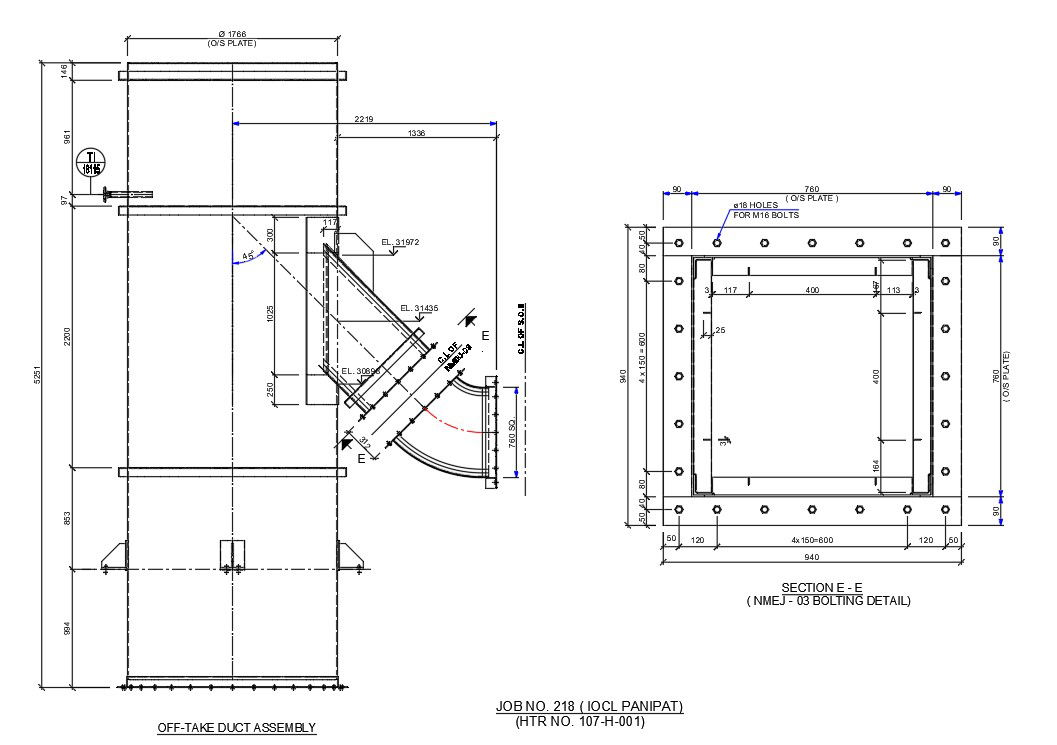Duct Assembly CAD Blocks Design
Description
Download free DWG file of duct assembly elbow side section view design joint plate and expansion joints with bolting detail DWG file.
File Type:
DWG
File Size:
803 KB
Category::
Dwg Cad Blocks
Sub Category::
Sanitary CAD Blocks And Model
type:
Free
Uploaded by:
