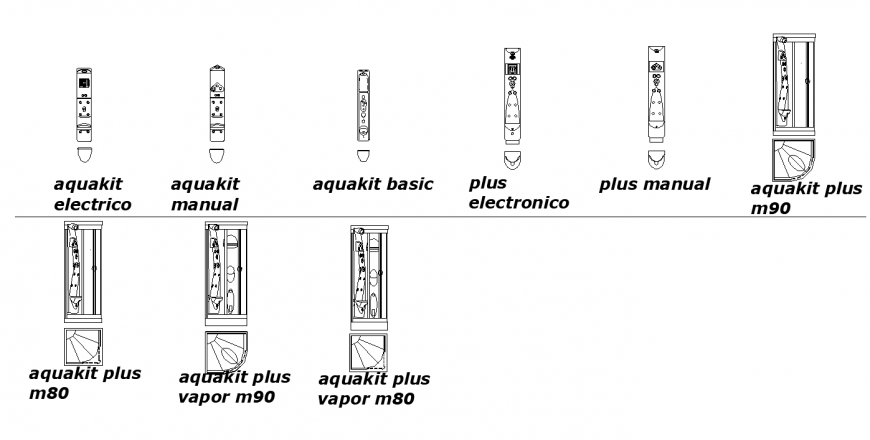Sanitary blocks and units detail elevation 2d view layout autocad file
Description
Sanitary blocks and units detail elevation 2d view layout autocad file, sink detail, naming detail, hatching detail, toilet detail, front elevation detail, top elevation detail, etc.
File Type:
DWG
File Size:
147 KB
Category::
Dwg Cad Blocks
Sub Category::
Sanitary CAD Blocks And Model
type:
Gold
Uploaded by:
Eiz
Luna

