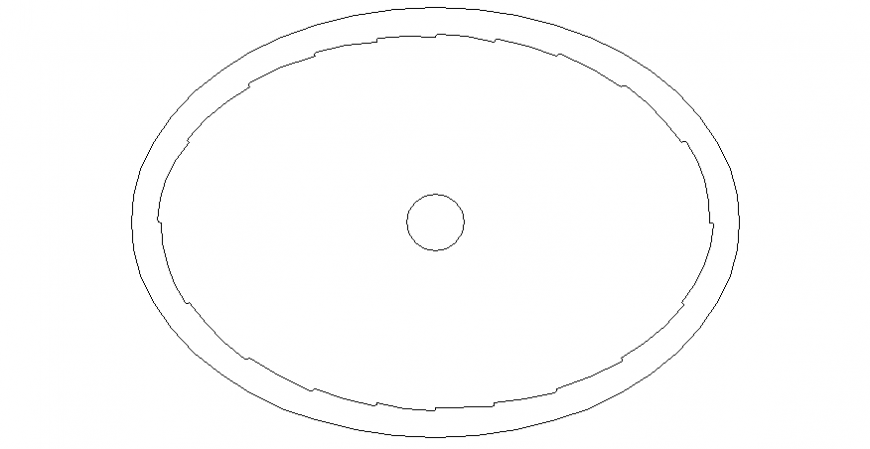Plan top view of sink with details in dwg file.
Description
Plan top view of sink with details in dwg file. detail drawing of Plan top view of sink with details.
File Type:
DWG
File Size:
6 KB
Category::
Dwg Cad Blocks
Sub Category::
Sanitary CAD Blocks And Model
type:
Gold
Uploaded by:
Eiz
Luna

