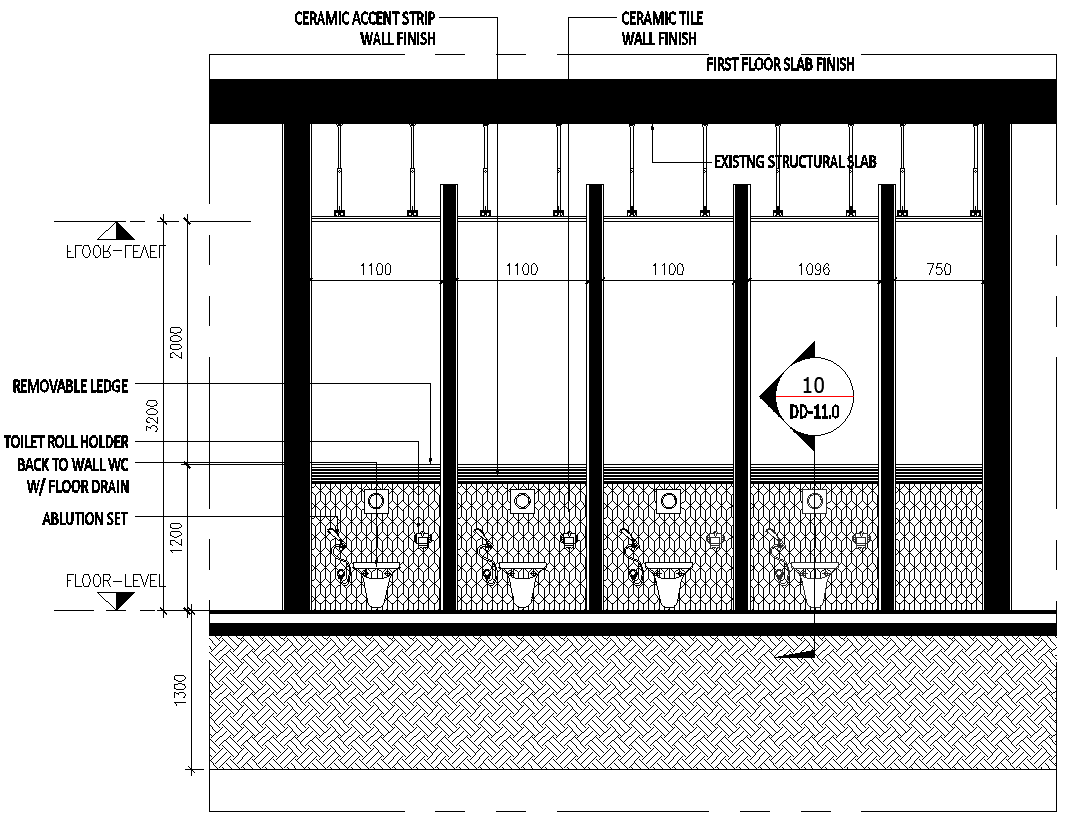Elevation and section d details with toilet paper holder details dwg autocad drawing .
Description
Explore the comprehensive elevation and detailed section D of the toilet paper holder through this AutoCAD DWG drawing. This resource offers architects and designers precise dimensions and specifications essential for integrating toilet paper holders into architectural plans.The drawing provides both elevation and section views, enabling professionals to visualize how the toilet paper holder fits within the space and interacts with other elements. The detailed design ensures functionality and aesthetic coherence, catering to various project requirements.Ideal for residential, commercial, or institutional projects, this DWG file facilitates seamless integration of toilet paper holders, enhancing bathroom design efficiency. Architects and designers can utilize these detailed drawings to streamline their design processes, ensuring precise implementation and optimal utilization of space.
File Type:
DWG
File Size:
17.2 MB
Category::
Dwg Cad Blocks
Sub Category::
Sanitary CAD Blocks And Model
type:
Gold

Uploaded by:
Liam
White
