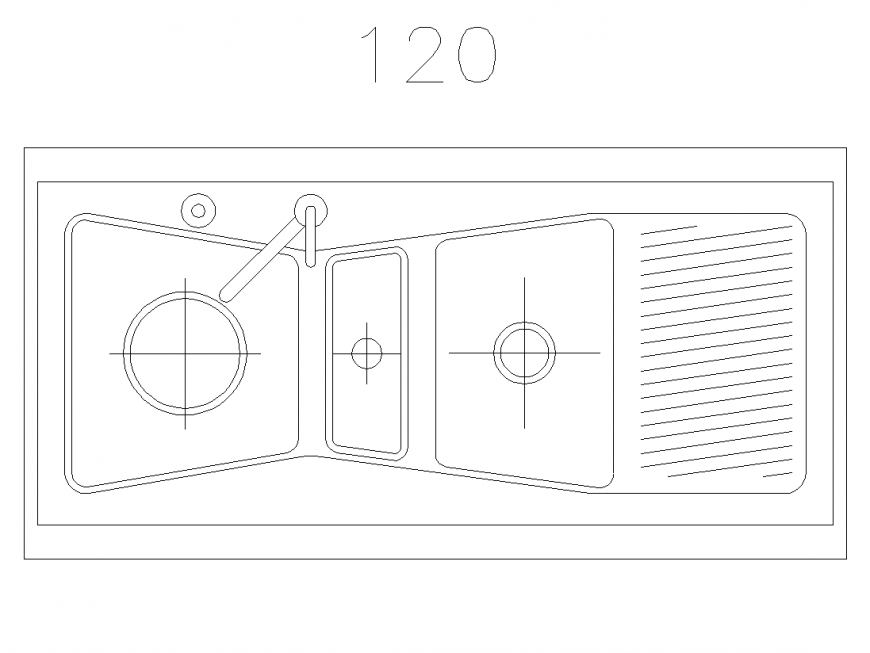Detail Wash basin elevation autocad file
Description
Detail Wash basin elevation autocad file, soap rack detail, top elevation detail, dimension detail, taps detail, cross section line detail, hatching detail, etc.
File Type:
DWG
File Size:
12 KB
Category::
Dwg Cad Blocks
Sub Category::
Sanitary CAD Blocks And Model
type:
Gold
Uploaded by:
Eiz
Luna

