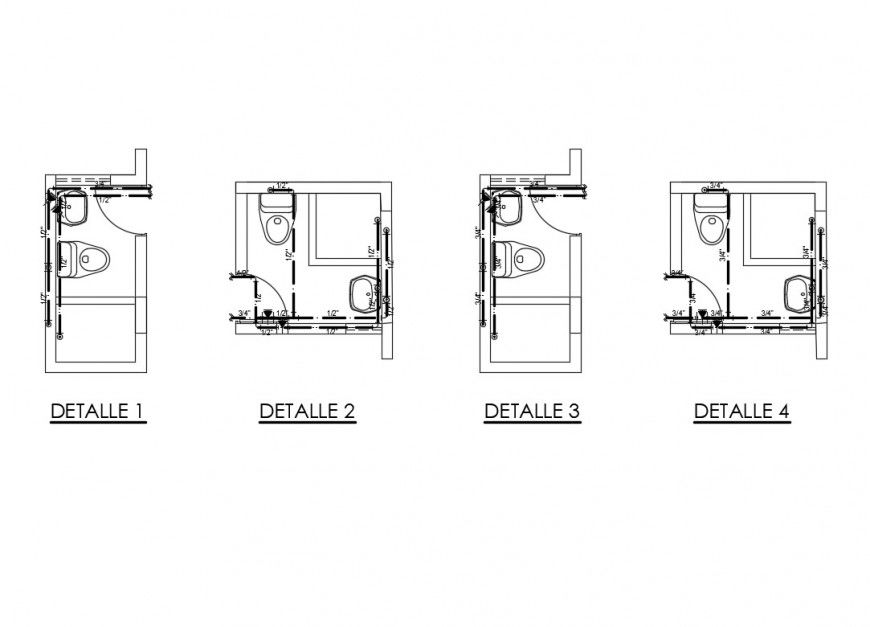Detail sanitary toilet 2d view CAD block autocad file
Description
Detail sanitary toilet 2d view CAD block autocad file, plan view detail, wall and flooring detail, water-closet detail, wash-basin detail, dimension detail, door and vent detail, etc.
File Type:
DWG
File Size:
169 KB
Category::
Dwg Cad Blocks
Sub Category::
Sanitary CAD Blocks And Model
type:
Gold

Uploaded by:
Eiz
Luna

