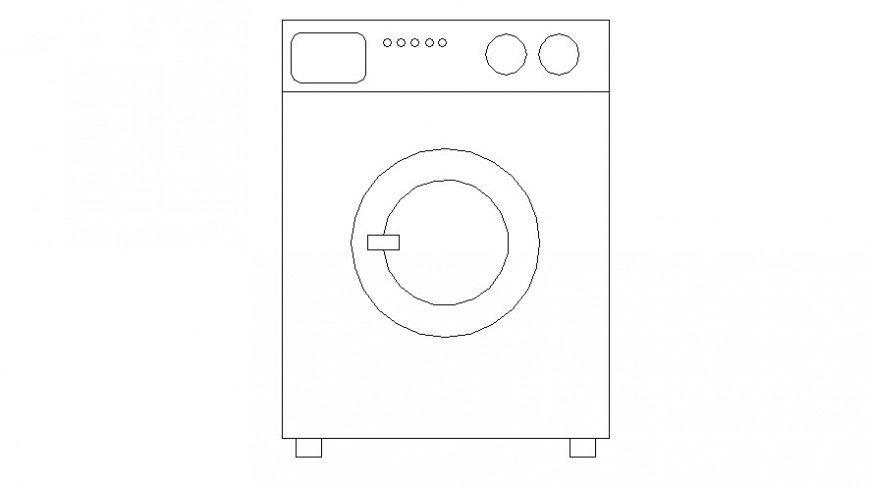Washbasin units drawings 2d view electrical blocks dwg file
Description
Washbasin units drawings 2d view electrical blokcs dwg file that shows front elevation of washbasin units along with line drawings of washbasin units.
File Type:
DWG
File Size:
2 KB
Category::
Dwg Cad Blocks
Sub Category::
Sanitary CAD Blocks And Model
type:
Gold
Uploaded by:
Eiz
Luna

