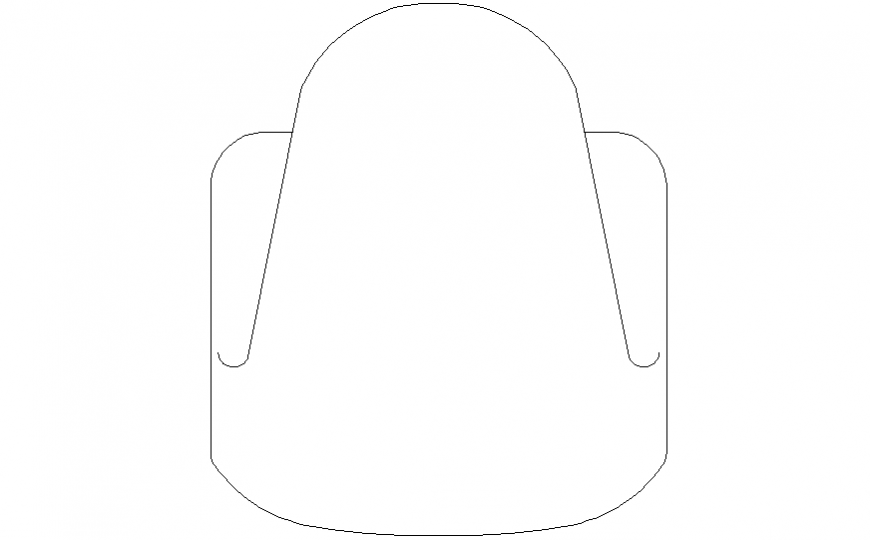Detail drawing of block boundary of sanitary ware in dwg file.
Description
Detail drawing of block boundary of sanitary ware in dwg file. detail drawing of block boundary of sanitary ware with all details.
File Type:
DWG
File Size:
695 KB
Category::
Dwg Cad Blocks
Sub Category::
Sanitary CAD Blocks And Model
type:
Gold
Uploaded by:
Eiz
Luna

