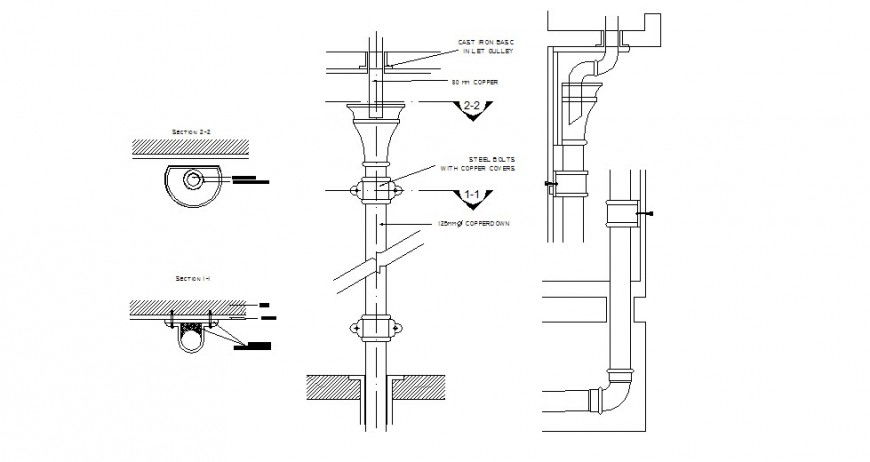Drain pipe plan and section dwg file
Description
Drain pipe plan and section dwg file, section line detail, dimension detail, naming detail, hatching detail, pipe line detail, centre lien detail, etc.
File Type:
DWG
File Size:
143 KB
Category::
Dwg Cad Blocks
Sub Category::
Sanitary CAD Blocks And Model
type:
Gold
Uploaded by:
Eiz
Luna

