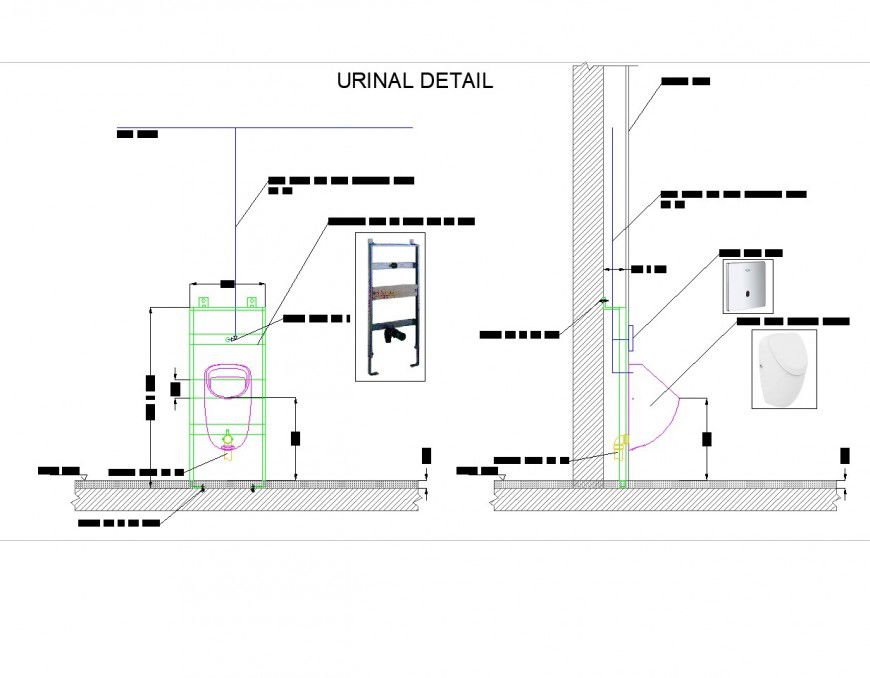Execution detail for sanitary fixtures dwg file
Description
Execution detail for sanitary fixtures dwg file, dimension detail, naming detail, urinal detail, section detail, hatching detail, etc.
File Type:
DWG
File Size:
5 MB
Category::
Dwg Cad Blocks
Sub Category::
Sanitary CAD Blocks And Model
type:
Gold
Uploaded by:
Eiz
Luna

