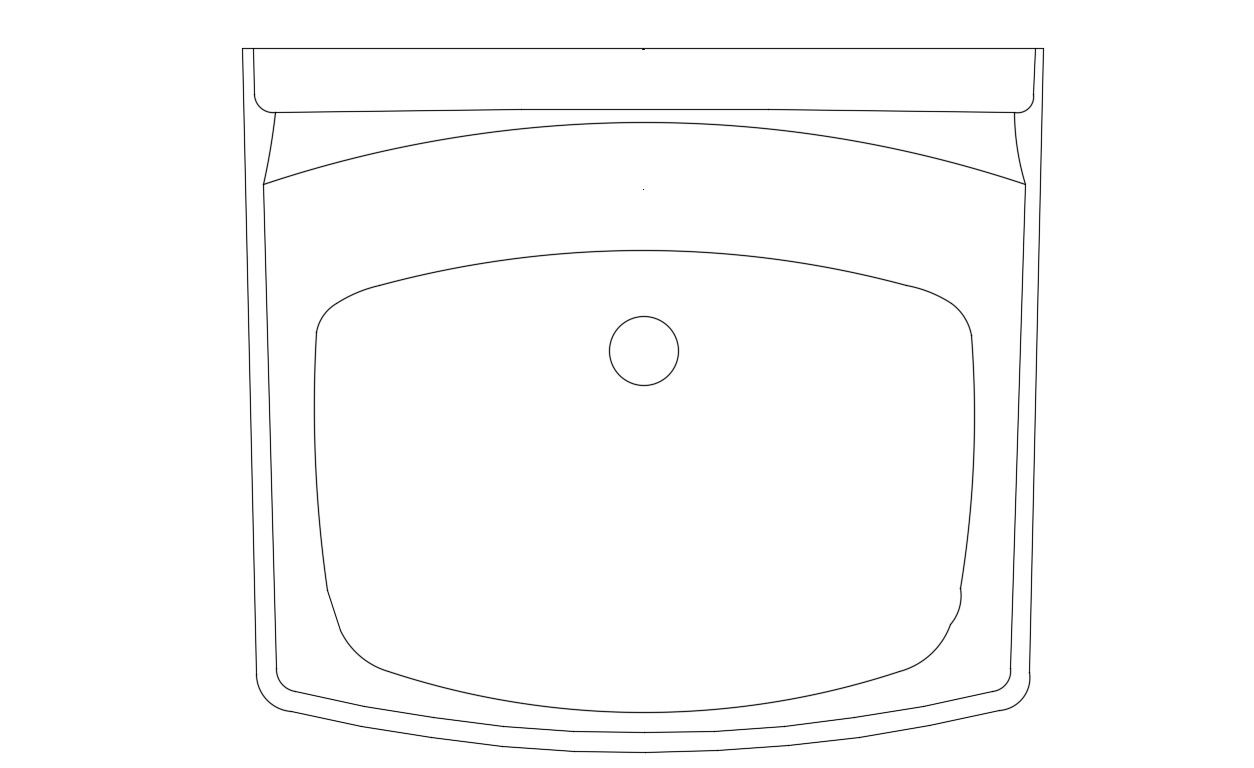Modern Wash Basin CAD Block
Description
Washbasin design CAD plan download that shows a top elevation of the sanitary washbasin.
File Type:
DWG
File Size:
13 KB
Category::
Dwg Cad Blocks
Sub Category::
Sanitary CAD Blocks And Model
type:
Free

Uploaded by:
akansha
ghatge

