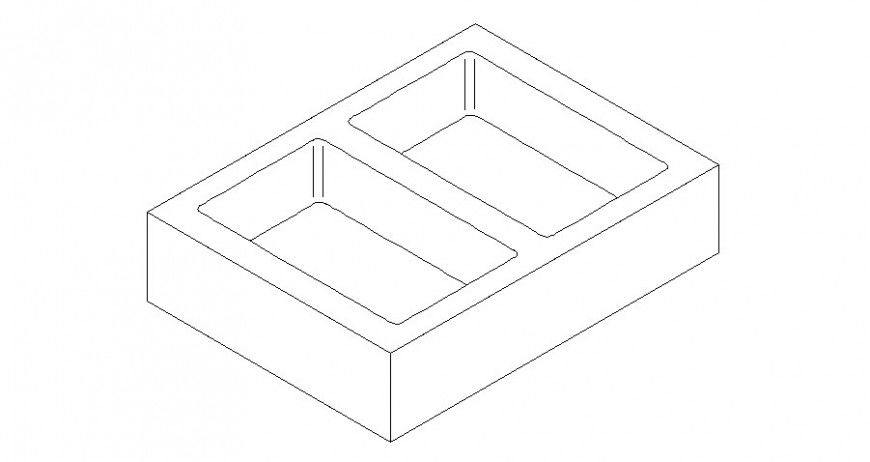Washbasin units detail drawing in autocad
Description
Washbasin units detail drawing in autocad which includes an isometric view of units.
File Type:
DWG
File Size:
6 KB
Category::
Dwg Cad Blocks
Sub Category::
Sanitary CAD Blocks And Model
type:
Gold

Uploaded by:
Eiz
Luna

