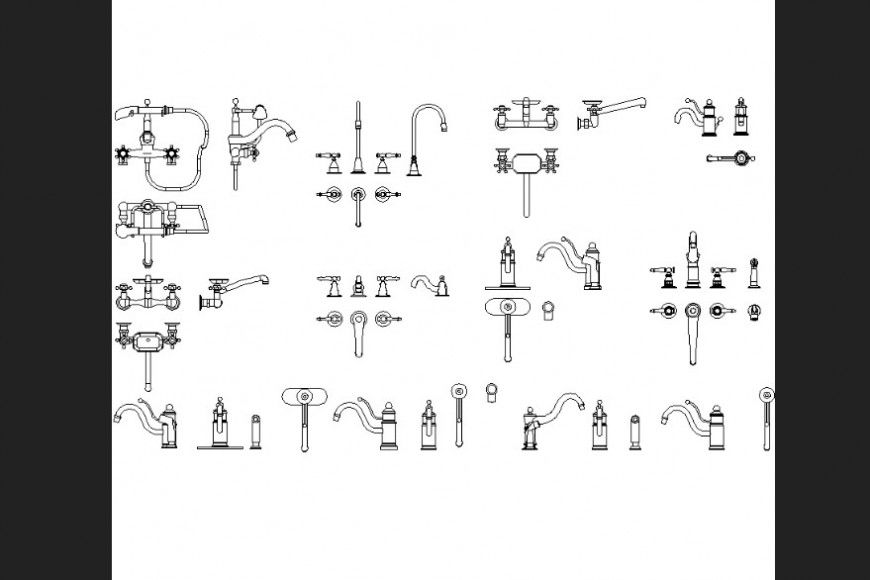Hand shower, tap plan detail dwg file.
Description
Hand shower, tap plan detail dwg file. The plan and elevation of front, side and back viewed with detailing of metal rods, springs, etc.,
File Type:
DWG
File Size:
635 KB
Category::
Dwg Cad Blocks
Sub Category::
Sanitary CAD Blocks And Model
type:
Gold
Uploaded by:
Eiz
Luna
