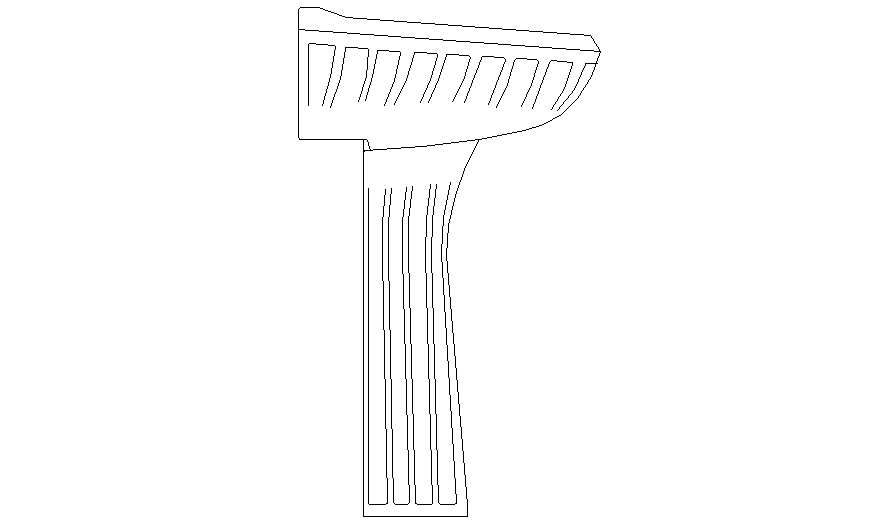Side elevation of wash basin in dwg file.
Description
Side elevation of wash basin in dwg file. detail drawing of side elevation of wash basin , with details of dimensions and all.
File Type:
DWG
File Size:
8 KB
Category::
Dwg Cad Blocks
Sub Category::
Sanitary CAD Blocks And Model
type:
Gold
Uploaded by:
Eiz
Luna
