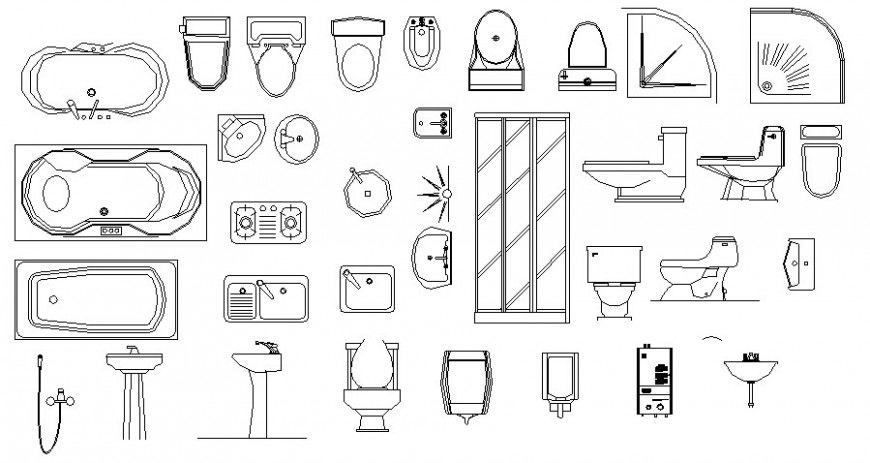Sanitary blocks details drawing 2d view autocad file
Description
Sanitary blocks details drawing 2d view autocad file which includes bath-tub details with water closet and washbasin details. Different sides elevation of these units is also given.
File Type:
DWG
File Size:
77 KB
Category::
Dwg Cad Blocks
Sub Category::
Sanitary CAD Blocks And Model
type:
Gold

Uploaded by:
Eiz
Luna

