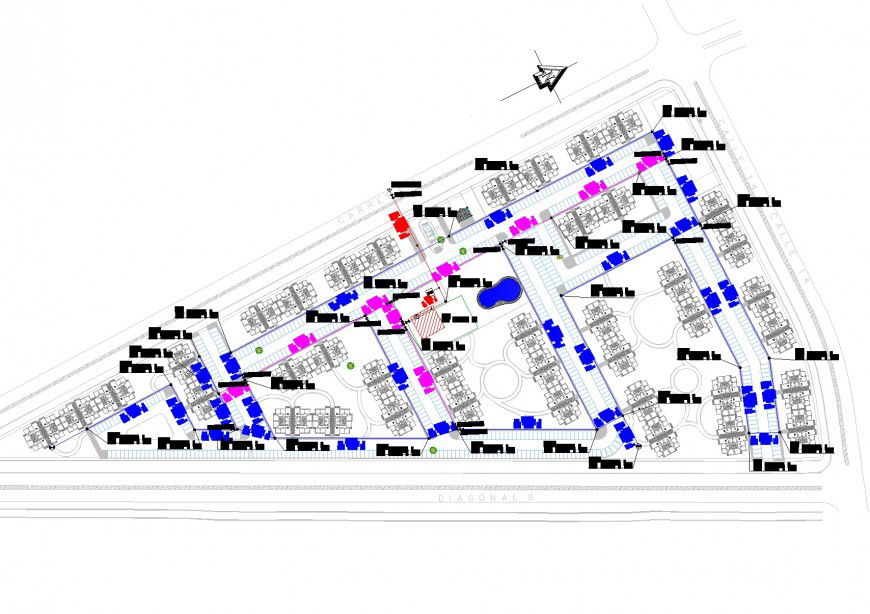Drainage network plan autocad file
Description
Drainage network plan autocad file, north direction detail, naming detail, top view detail, hidden line, water detail, detail, etc.
File Type:
DWG
File Size:
6.7 MB
Category::
Dwg Cad Blocks
Sub Category::
Sanitary CAD Blocks And Model
type:
Gold
Uploaded by:
Eiz
Luna

