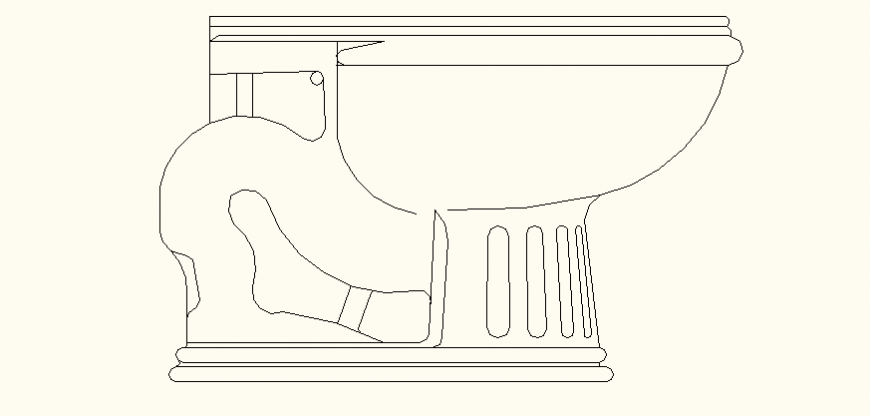Designer flush toilet detail elevation layout file
Description
Designer flush toilet detail elevation layout file, side eleavtion detail, piping detail, flush tank detail, etc.
File Type:
DWG
File Size:
7 KB
Category::
Dwg Cad Blocks
Sub Category::
Sanitary CAD Blocks And Model
type:
Gold
Uploaded by:
Eiz
Luna

