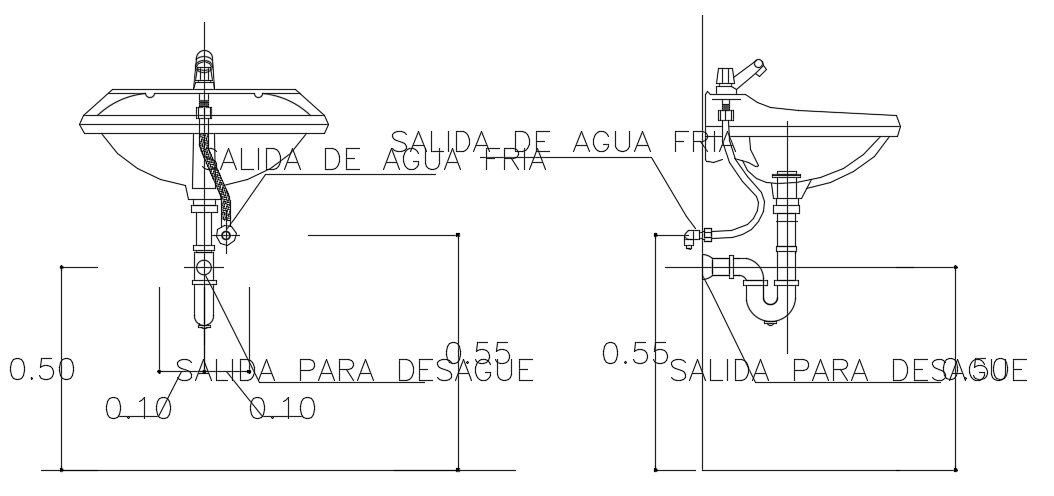9x14m office building washbasin block is given in this file
Description
9x14m office building washbasin block is given in this file. The washbasin front and side views are given. For more details download the AutoCAD drawing file from our website.
File Type:
DWG
File Size:
2.5 MB
Category::
Dwg Cad Blocks
Sub Category::
Sanitary CAD Blocks And Model
type:
Gold
Uploaded by:

