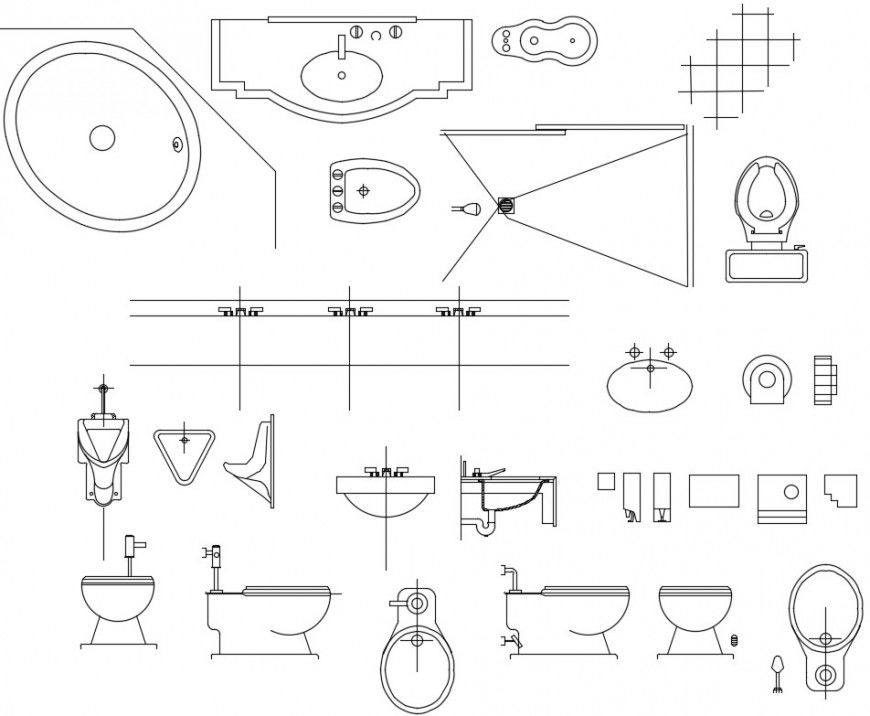Sanitary cad block sectional model details
Description
Sanitary cad block sectional model details.here there is 2d detailing of bathroom, its sectional details of wc and wash basin and tub and taps and various sides of elevation of wc is shown
File Type:
DWG
File Size:
8.8 MB
Category::
Dwg Cad Blocks
Sub Category::
Sanitary CAD Blocks And Model
type:
Gold
Uploaded by:
Eiz
Luna

