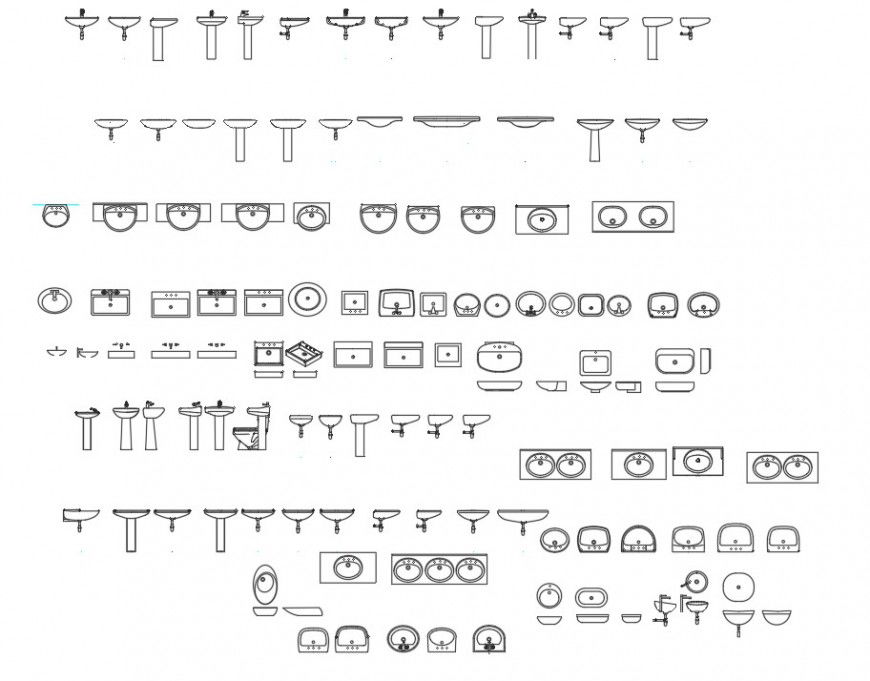Sanitary appliances plan and section dwg file
Description
Sanitary appliances plan and section dwg file, sink plan and elevation detail, different shape sink detail, etc.
File Type:
DWG
File Size:
4.4 MB
Category::
Dwg Cad Blocks
Sub Category::
Sanitary CAD Blocks And Model
type:
Gold
Uploaded by:
Eiz
Luna

